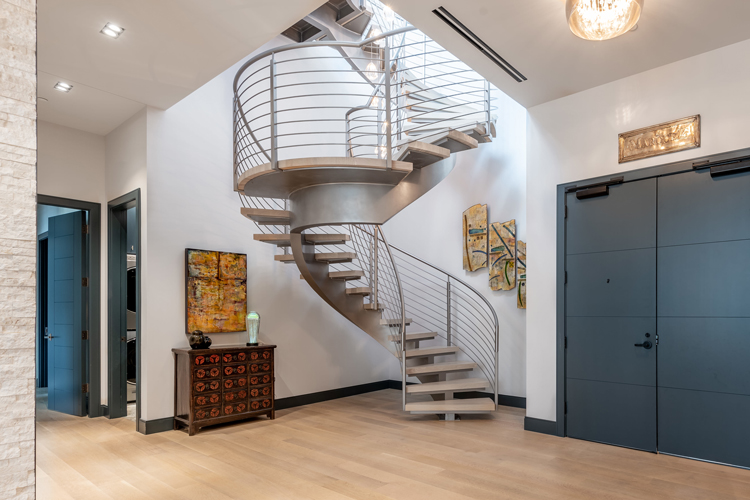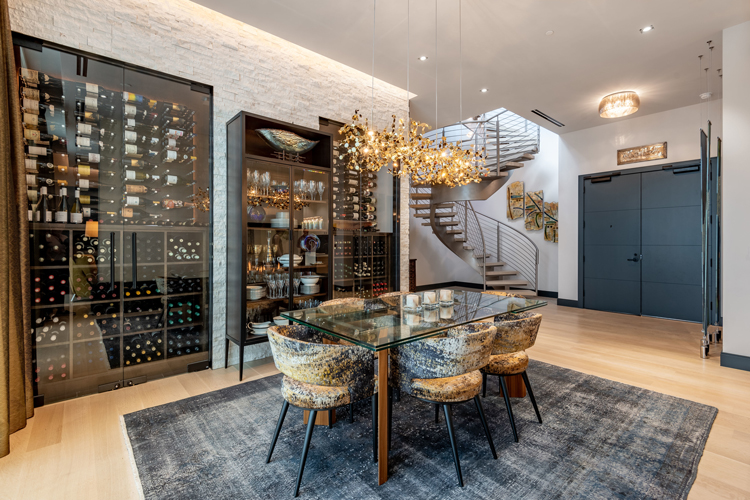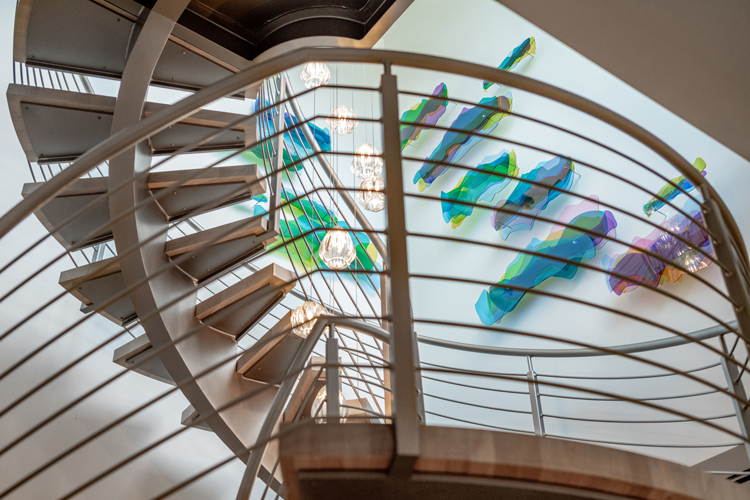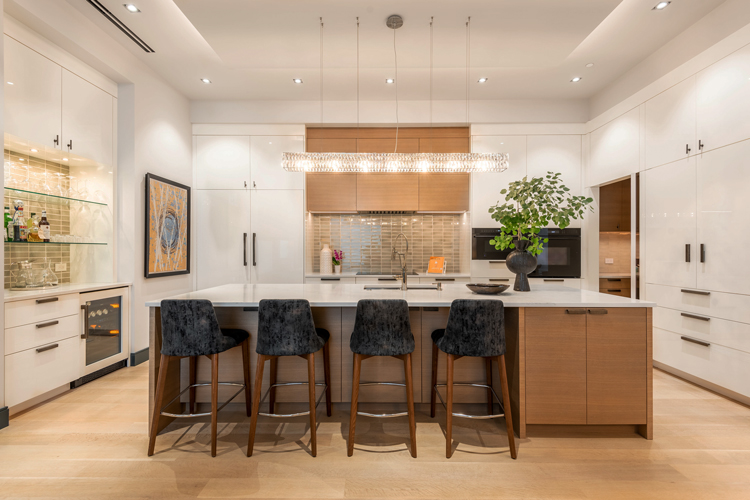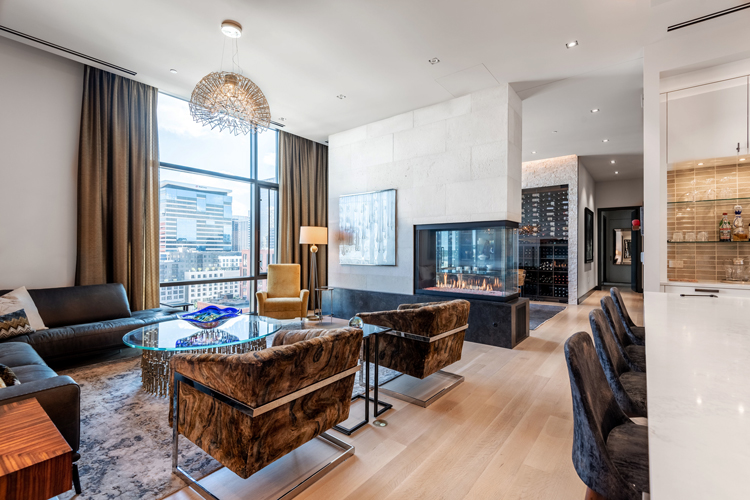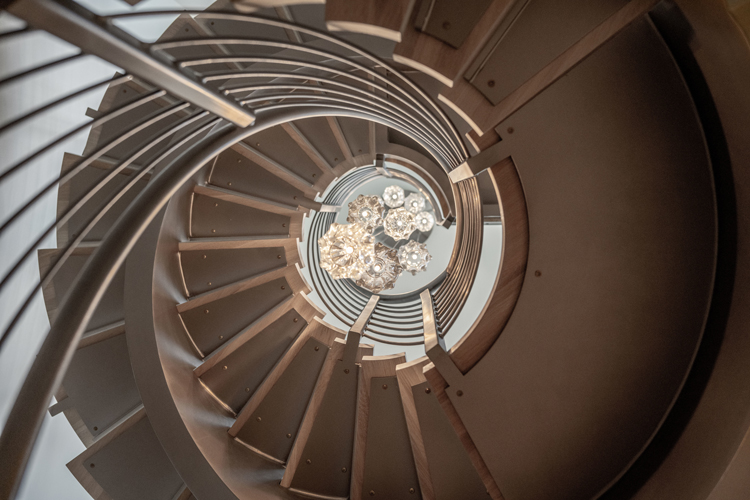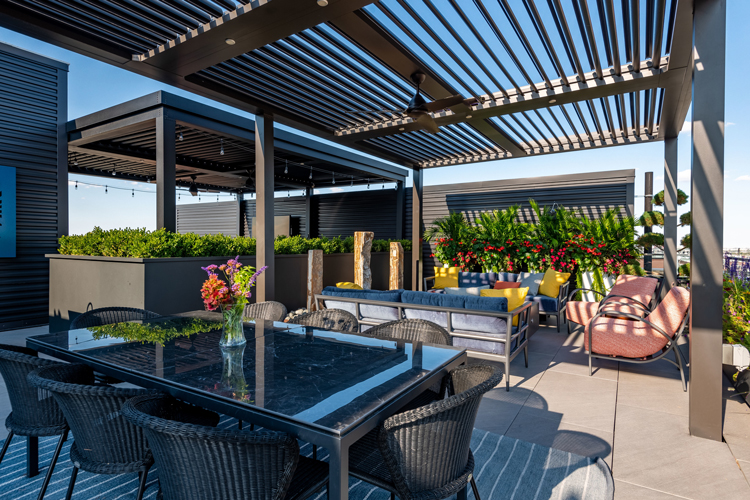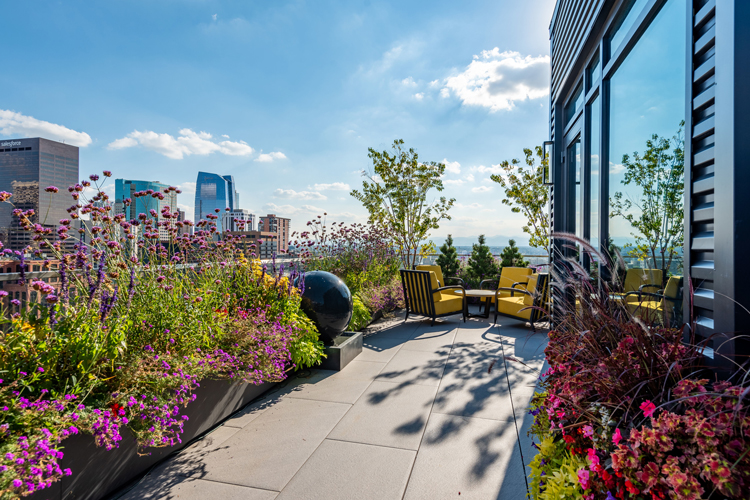McGregor Square Penthouse
McGregor Square Penthouse
- Residential
- 16/12/22
Description
Arrow B had another opportunity to work with Citrus + Steel Interiors and served as architect of record for this exquisite penthouse in McGregor Square in LoDo. If you like moving parts (and goal posts), this project had them. Design and coordination happened during base building construction and included extensive coordination with the base building architect, general contractor, and the Zoning and Building departments with the city. The project scope included construction documentation and coordination of interior scope and exterior, roof-top deck, and landscape by blu design colorado. We are particularly proud of the dramatic spiral stair from the penthouse to the roof deck. Conceived in Rhino to develop the helical cantilevered stringer, the stair is as much art as it is engineering. Base building construction timing prevented the stair from being fabricated off-site, so it was expertly fabricated and finished on-site like a ship in a bottle by Fab Industries.
2,504 Square Feet
Located in Denver, Colorado
Construction by Flenard Construction

