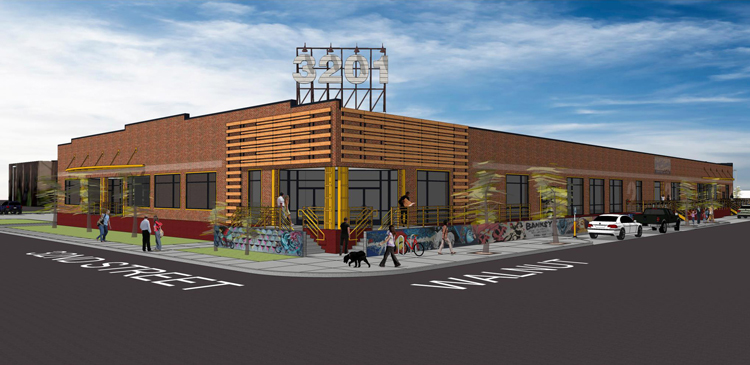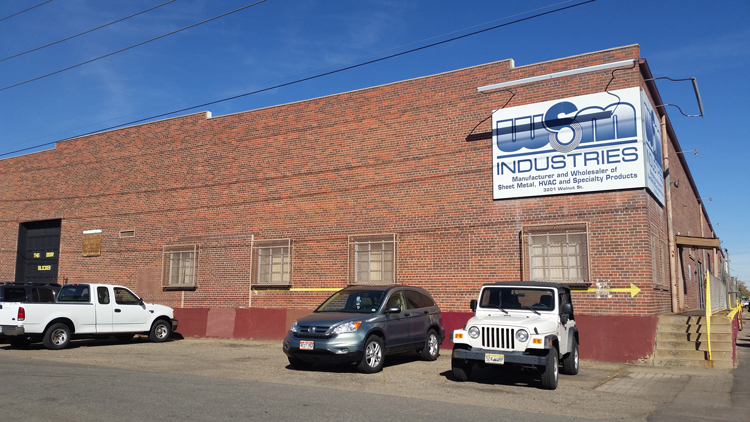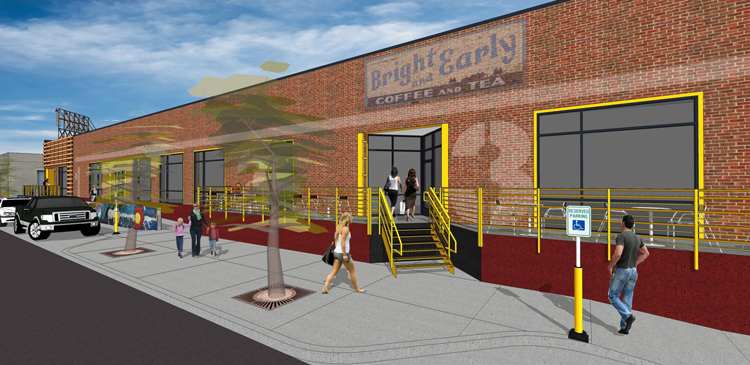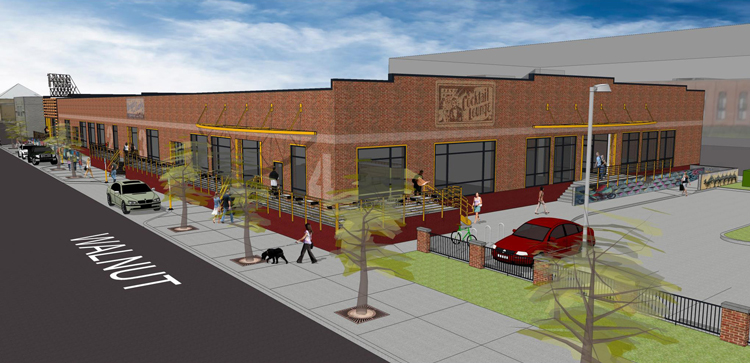3201 Walnut
3201 Walnut
- Commercial, Core & Shell
- 20/01/16
Description
Arrow B Architecture was asked to study a 32,500 square foot warehouse in the RiNo Arts District and create design options for single tenant grocery store, and a multi-tenant, mixed-use development. The mixed-use plan incorporated spaces tailored for potential restaurant, retail and offices.
Design elements were reclaimed from the demolition of an adjoining warehouse. Bow string trusses were used to create exterior canopies. Compound steel columns were used to create iconic entry elements. Wood purlins were reused for signage and accents. Stairs and ramps were developed to provide opportunities for public art, livening up the building and reflecting the neighborhood’s colorful history.
Services
- Site & Building Assessment
- Field Documentation / Record Drawings
- Code Analyses
- Site Design & Parking Analyses
- Space Planning
- Concept Design
- Visualization / Rendering




