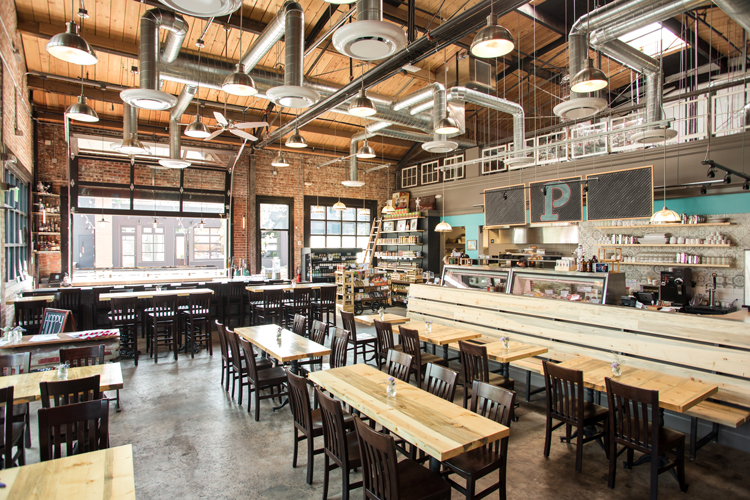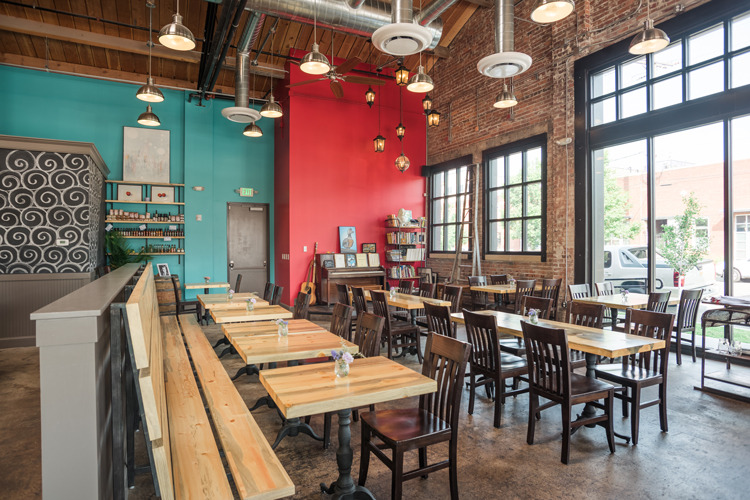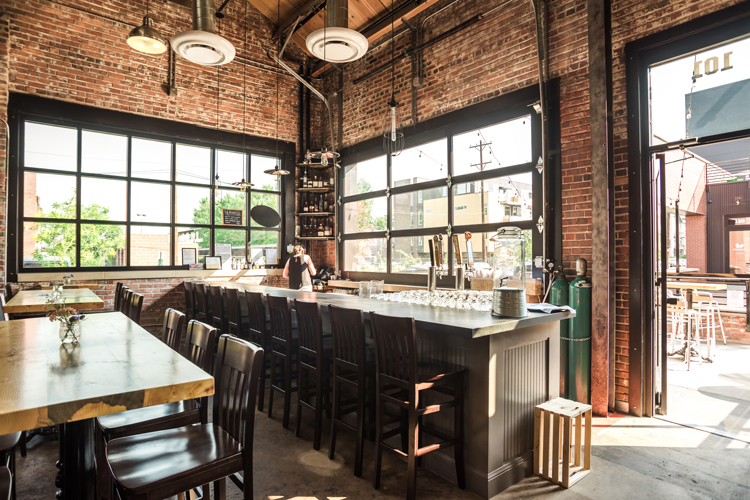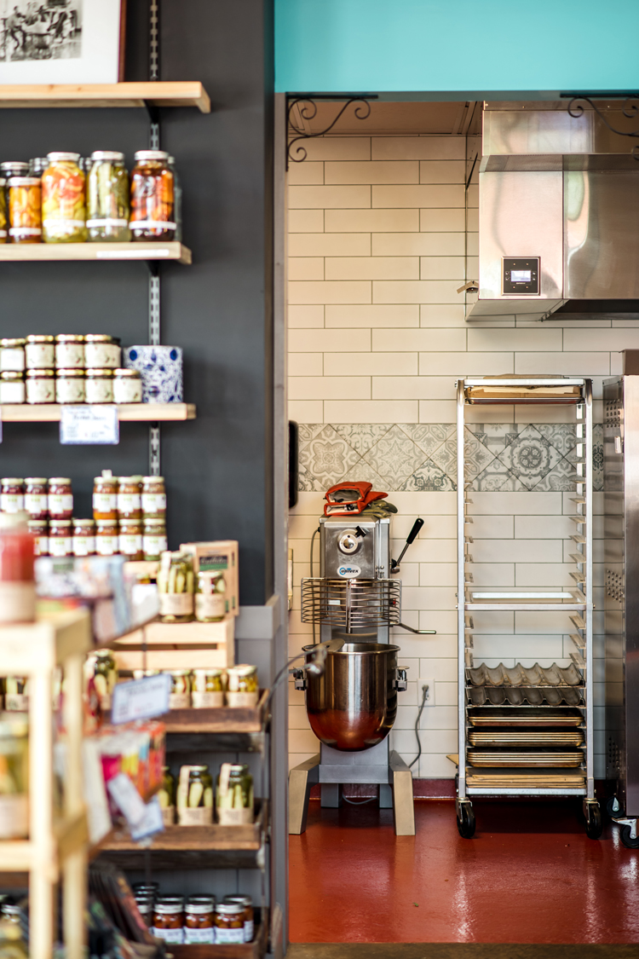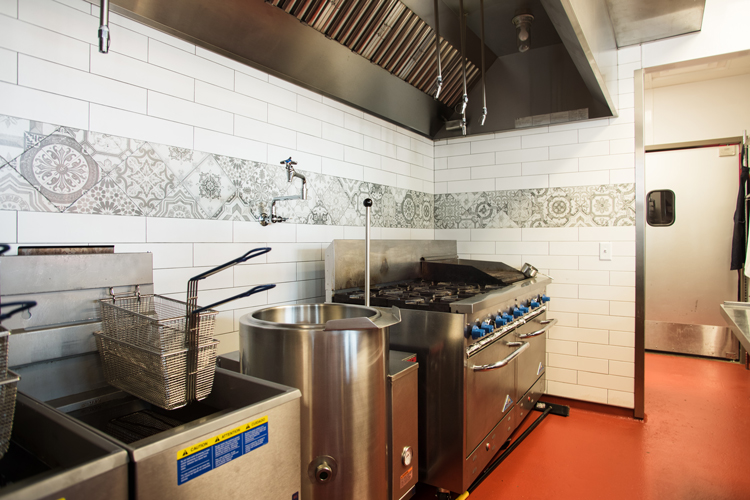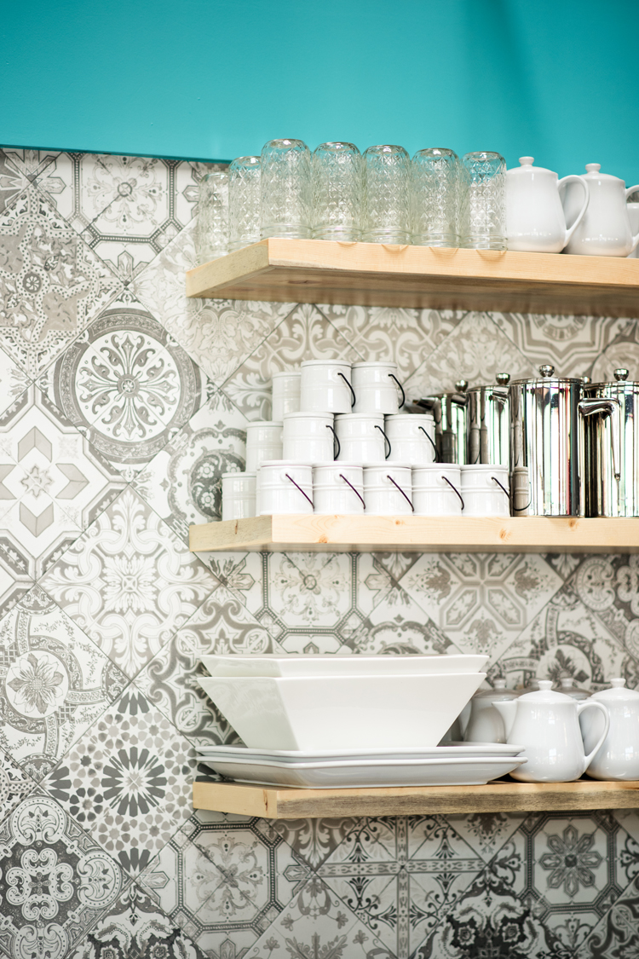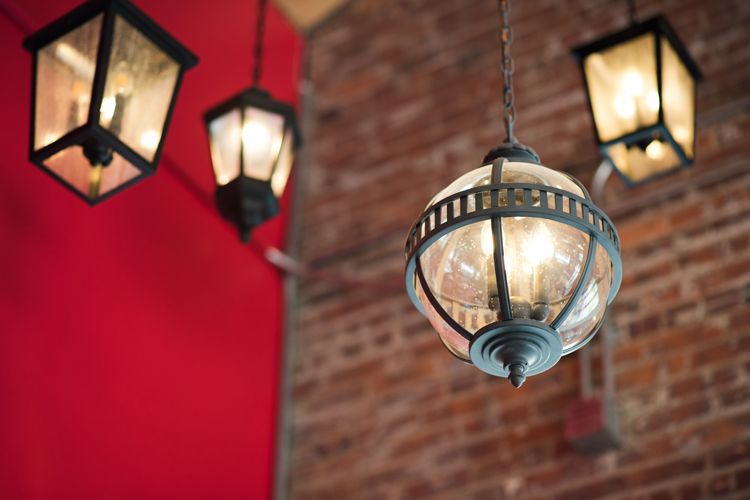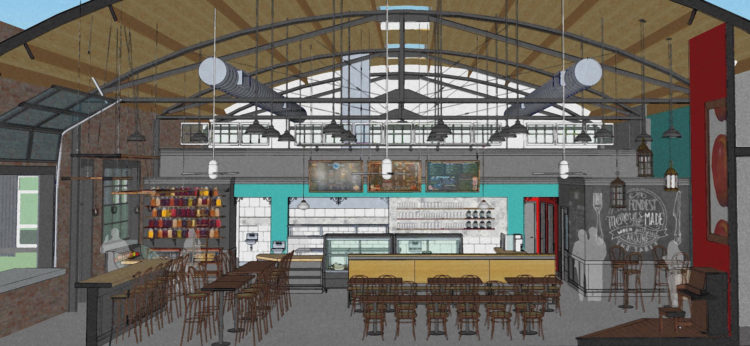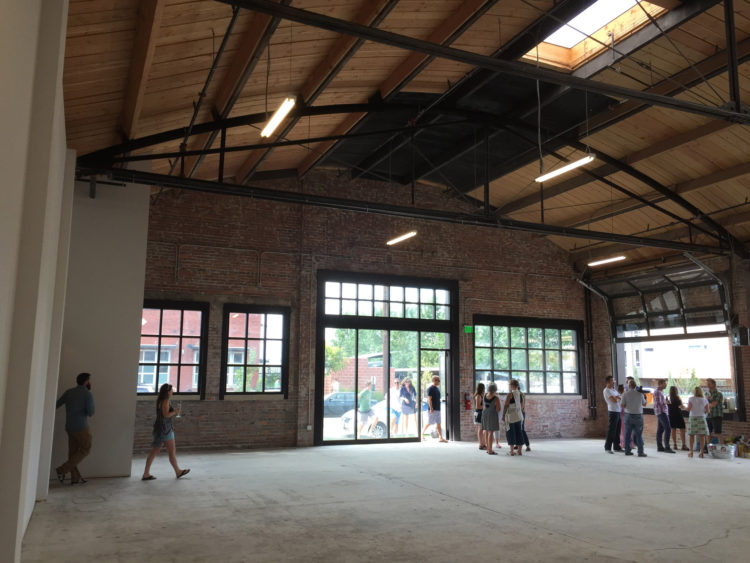The Preservery
The Preservery
- Commercial, Restaurant, Hospitality
- 27/01/16
Description
The Preservery is a restaurant, bar, marketplace, and bakery in the Backyard on Blake development of the fast-changing RiNo neighborhood in Denver. Food | Music | Community is the mantra behind the New Orleans-influenced eatery designed to be a breakfast, lunch, and dinner destination.
The interior design is as eclectic as the clients– Whitney and Obe Ariss — with a rich combination of color, quirk, reclaimed and contemporary flair. The team pulled together elements from a decommissioned 1920s apartment building, including medicine cabinets for the bathrooms (sure to contain a surprise or two) and an old tailgate from a 1940s Dodge. Butcher block, bead board and wood trim reflect the classic sensibilities of home cooking and an age of preserving fresh foods.
2,562 Square Feet
New Tenant Finish
Located in Denver, Colorado
Construction by Spectrum General Contractors
Photos by Rosy Heart Photo
“We can’t say enough about how great it was to work with Arrow B and we wouldn’t hesitate to engage them again on whatever our next project may be.” See More Testimonials.
– Whitney Ariss, Co-Owner
Services
- Field Documentation / Record Drawings
- Code Analyses
- Architectural Design
- Interior Design
- Visualization / Rendering
- Consultant Coordination
- Food Service Equipment Coordination
- Construction Documentation
- Permit Submittal
- Construction Phase Services

