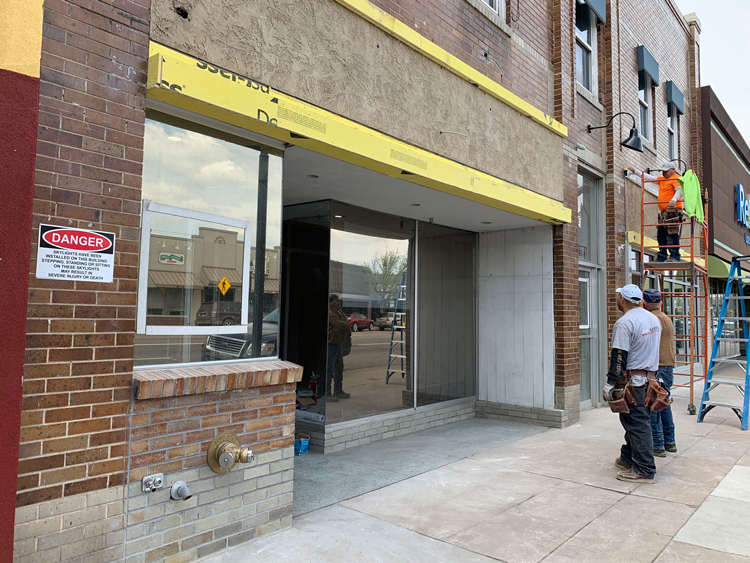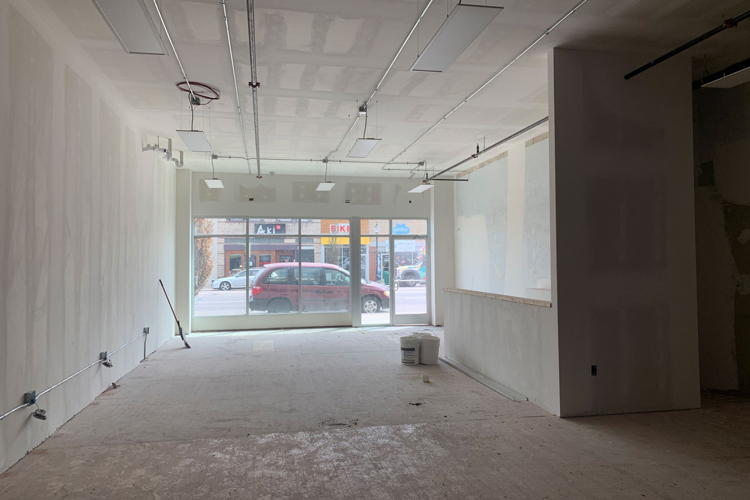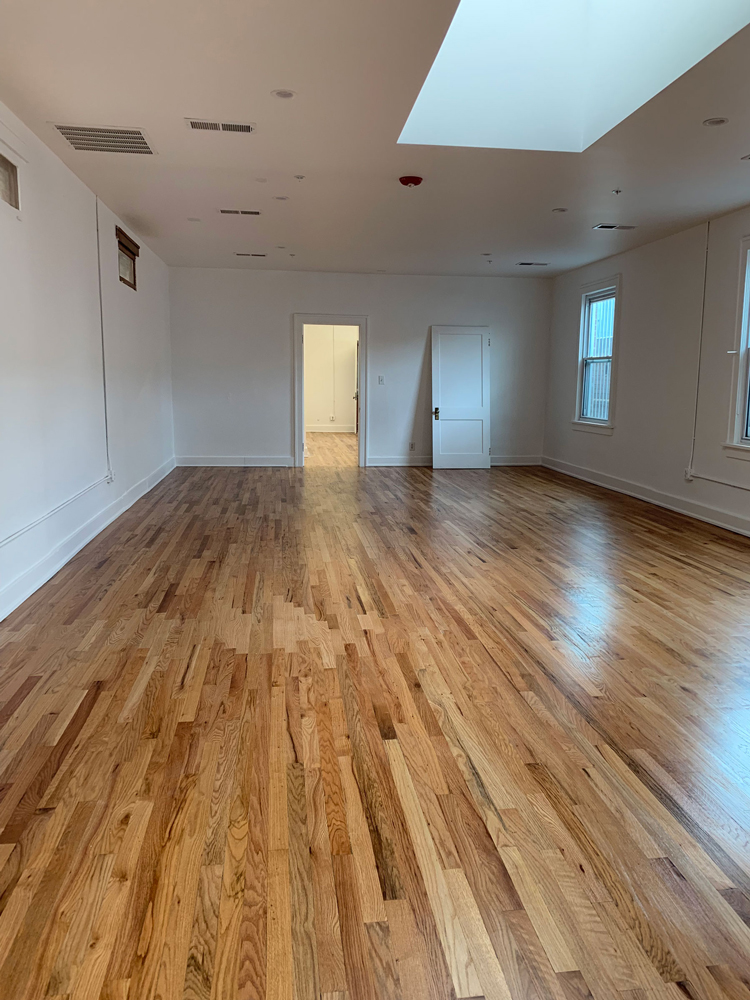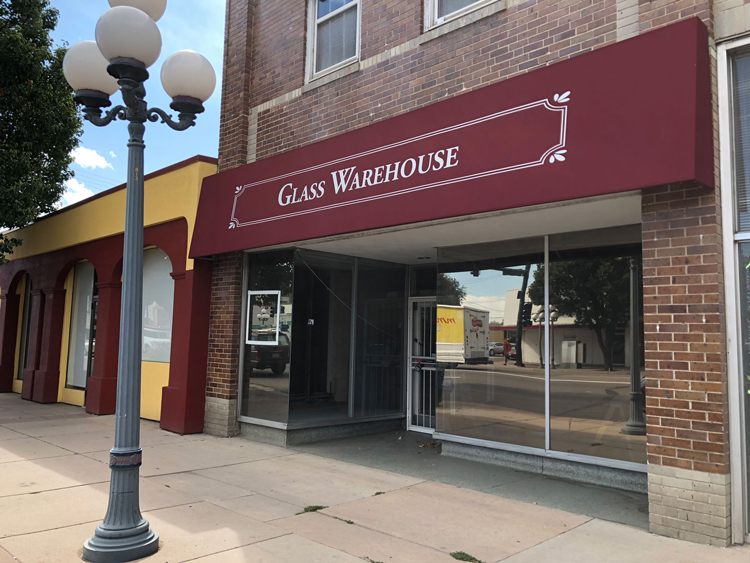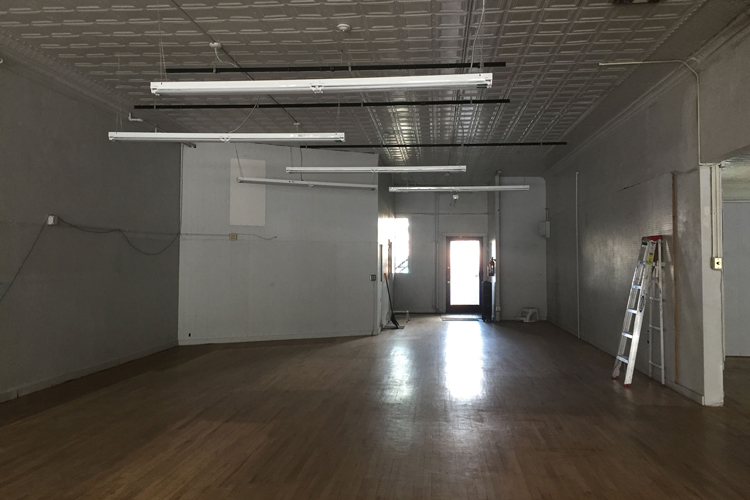Glass Warehouse
Glass Warehouse
- Commercial, Core & Shell
- 13/11/17
Description
Previously a stained glass supplier and workshop, Arrow B worked with the client to renovate Glass House into a mixed-use, multi-tenant building. Arrow B maintained its historical charm while updating the storefront and façade. Utility upgrades were required to support new restaurant, retail, and office tenants. The restaurant was also designed in concert with core and shell development. With a fresh coat of paint and some space planning, the offices are a great addition to the bustling S Broadway area.
12,280 Square Feet (8,079 above grade)
Renovation/Remodel
Located in Englewood, Colorado
Construction by Dlin Construction Services
Services
- Site & Building Assessment
- Field Documentation / Record Drawings
- Space Planning
- Code Analyses
- Architectural Design
- Visualization / Rendering
- Consultant Coordination
- Construction Documentation
- Permit Submittal
- Construction Phase Services

