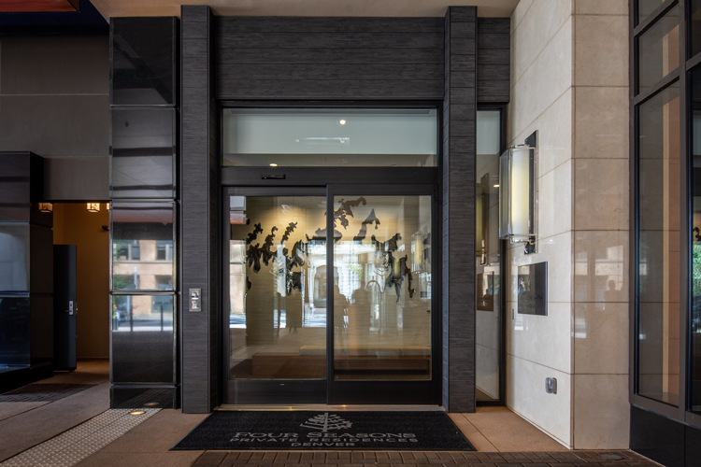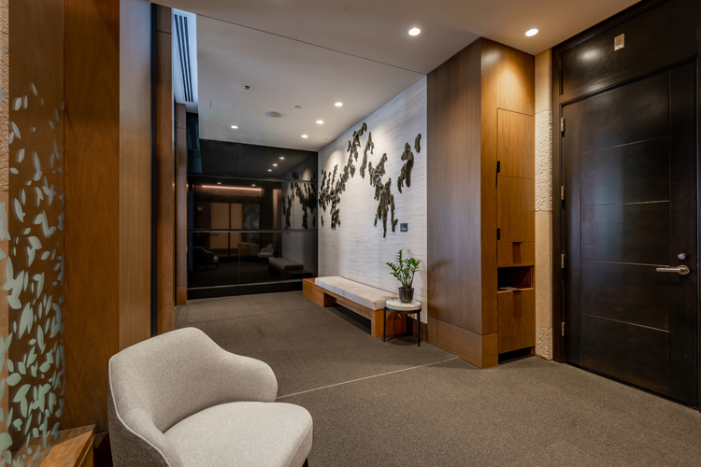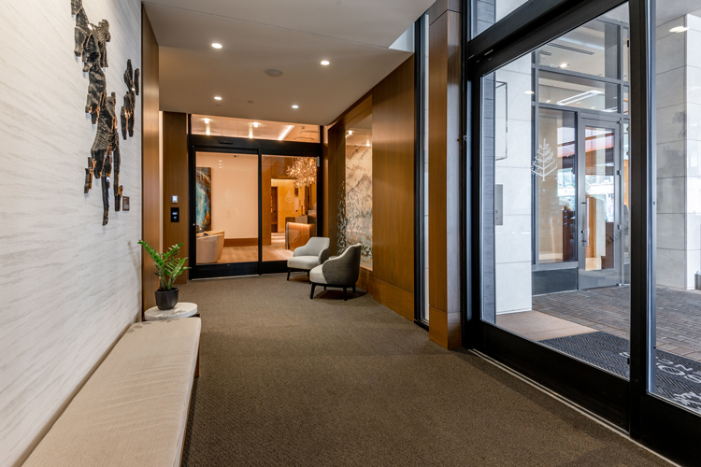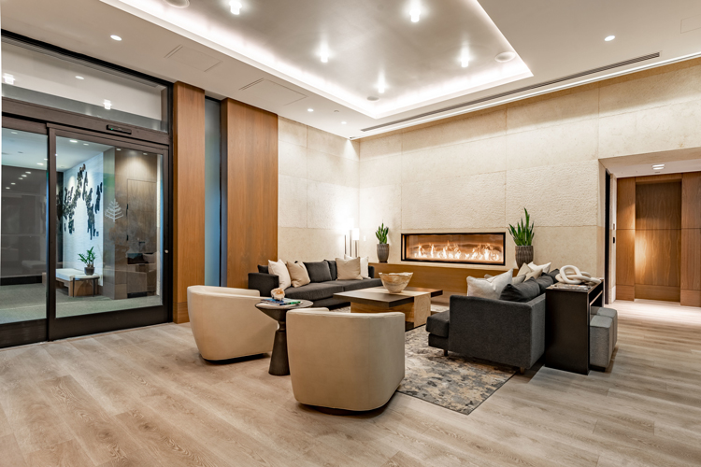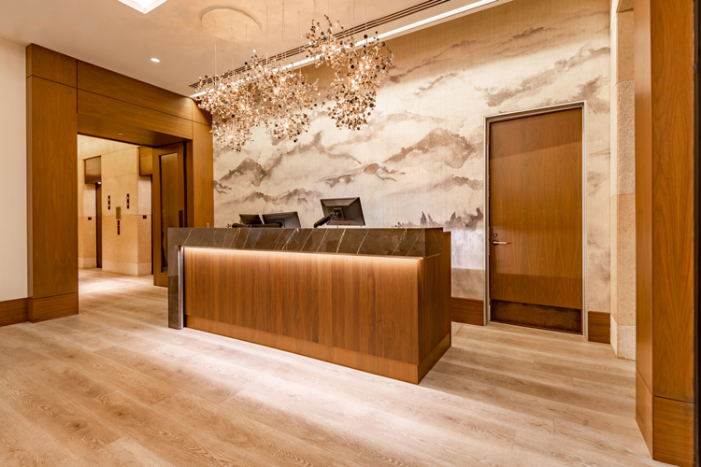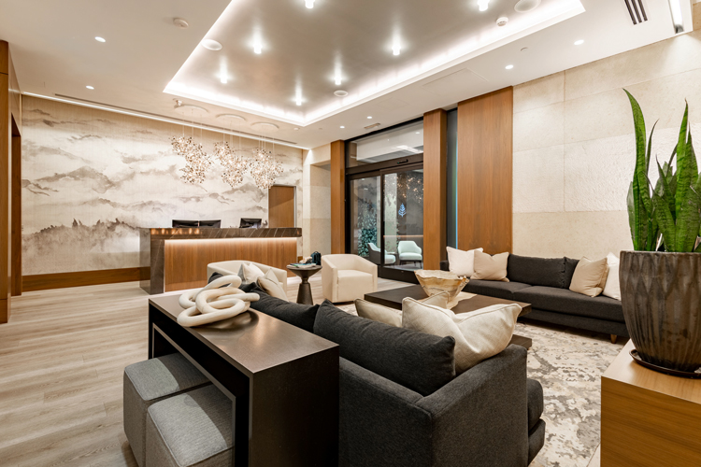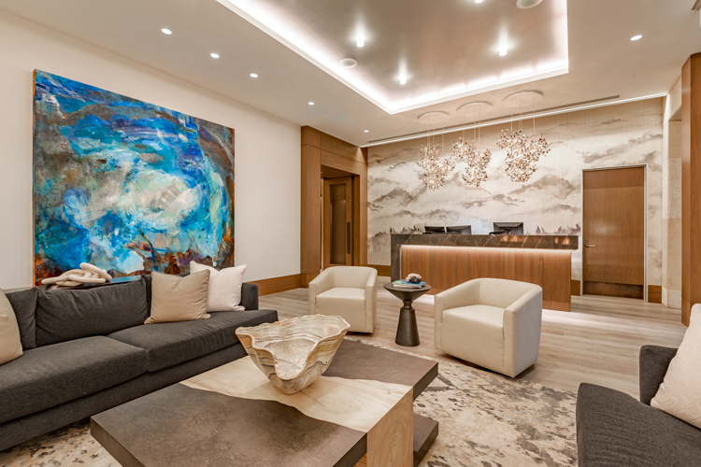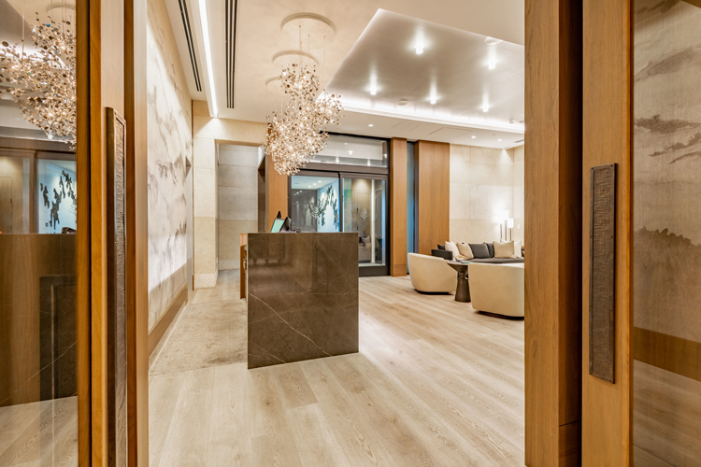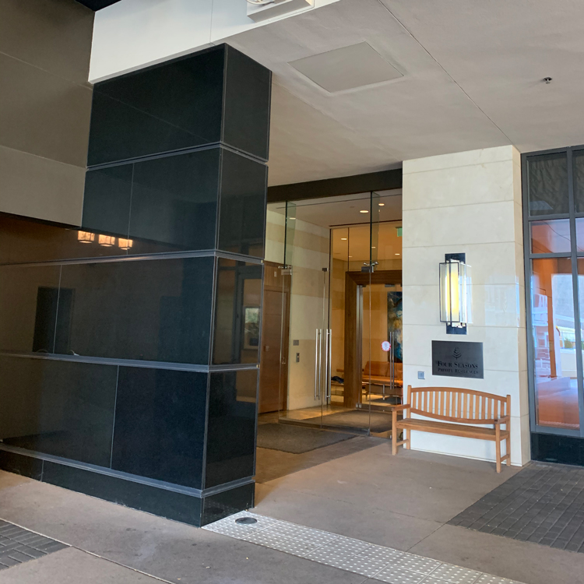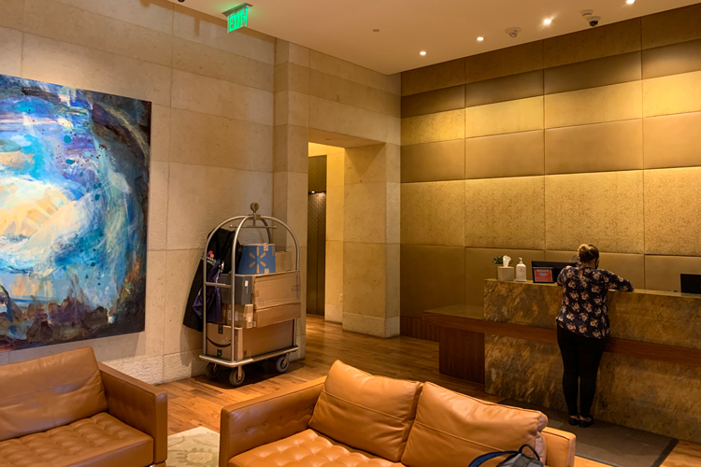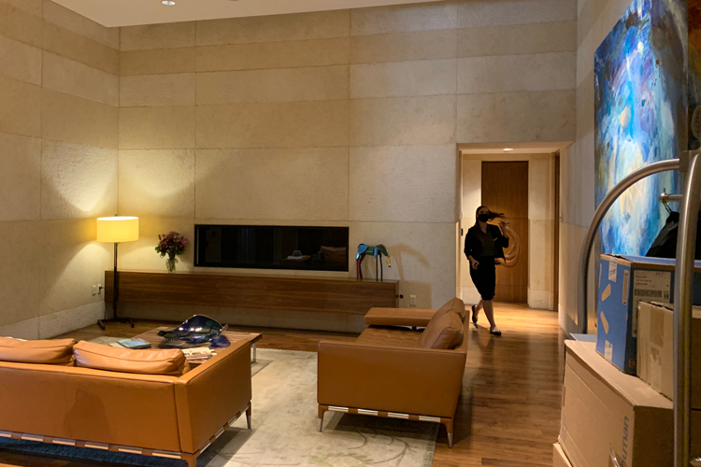Four Seasons Residences Lobby
Four Seasons Residences Lobby
- Commercial, Hospitality
- 20/08/21
Description
The lobby for the Residences at the Four Seasons suffered from a problem common to high-rise buildings: Stack effect and poorly designed entrance doors caused a dramatic temperature drop in the lobby during winter months – sometimes as much as 20-30 degrees. It would take hours to recover and on busy winter days, the existing mechanical systems could not recover at all. Concierge staff became accustomed to wearing winter coats inside during those times.
Arrow B assessed the issue and determined that, though grand, the massive glass doors were single paned, poorly sealed, and took so long to close it was impossible for the vestibule to do what it was designed for. Working closely with a mechanical engineer we expanded the vestibule significantly to increase the walking distance between doors and reduce the likelihood that the doors will be open simultaneously. Sliding automatic doors were selected to reduce open time and to create a completely hands-free experience for residents. Additionally, our engineers added an independent mechanical system that pressurizes the vestibule only in the event of a dramatic temperature or pressure change to balance better mitigate the existing airflow conditions.
With the technical issues addressed, the resulting design gives the Residences a much more prominent entry that complements the existing the porte-cochere design while setting itself apart from the austere (and some would say, dated) black granite and polished limestone. The interior scale has been reduced with a lower lobby ceiling, updated lighting, flooring, wall coverings, and new walnut millwork throughout.
Citrus + Steel was the lead for interior design, furniture and art selection and collaborated on countless other details and touches in this one-of-a-kind puzzle and project.
1,320 Square Feet
Renovation/Remodel
Located in Denver, Colorado
Construction by Jordy Construction
Services
- Site Assessment
- Space Planning
- Code Analysis
- Design Development
- Design
- Rendering/Visualization
- Consultant Coordination
- Construction Documents
- Permit Submittal
- Construction Phase Services

