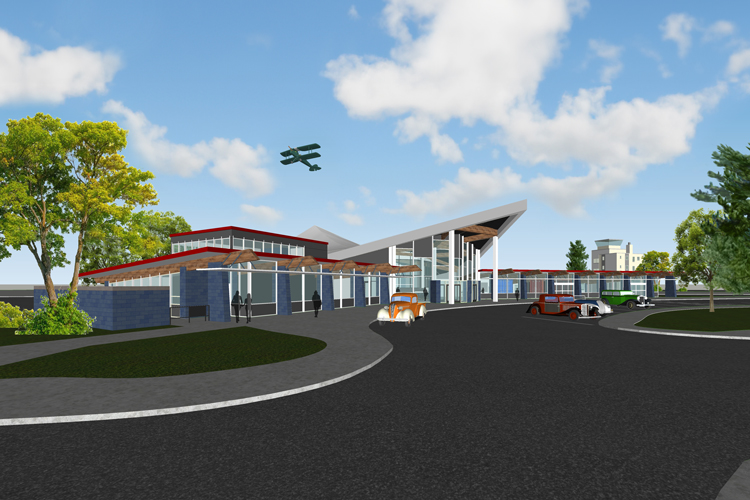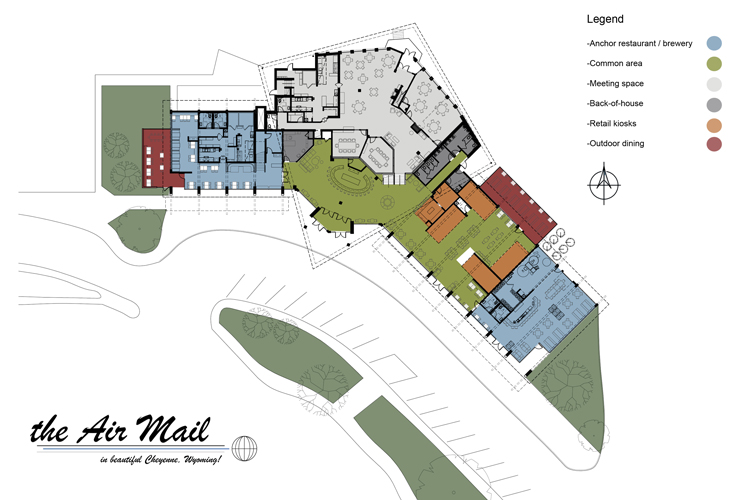Cheyenne Regional Airport
Cheyenne Regional Airport
- Commercial, Core & Shell, Brewery, Restaurant, Hospitality, Retail
- 15/09/23
Description
Sometimes a project just can’t take flight. It’s disappointing when it happens – but this one really left a mark. About five years ago we were invited to tour the soon-to-be-retired Cheyenne Regional Airport terminal. The new terminal was nearing completion and there were no plans in place for the old terminal – a beautiful vintage piece of airport design with a dynamic, hyperbolic paraboloid roof. There was strong interest in seeing the building take on a new life, but little vision. And there were significant logistical and legal hurdles. There was talk of simply mothballing it, or worse, tearing it down for a budget hotel. Without direction and support, redevelopment just couldn’t get traction.
Discussions with civic and business leaders revealed that Cheyenne was starving for unique restaurants, retail, and interestingly, public meeting space. There was such a dearth of options, locals would regularly travel nearly an hour away to Fort Collins, Colorado for entertainment and dining. The terminal (and its 150+ parking spaces) is perfectly sited to serve downtown and the Capitol, the National Guard base, a charming historic residential area called The Avenues, the Cheyenne Botanic Garden, and the venerated Frontier Days. And as a key stop on the US Airmail route across the country, Cheyenne holds a unique place in the history of aviation and the American West making it rich in educational (and branding) opportunities. It is the epitome of “Location, Location, Location”. Still, it was a potential legacy project without a program, and more importantly without a client.
Undeterred and unwilling to let the idea go, Arrow B was in love with its history, its design, and its potential. We held internal design and branding charettes and conceived The Air Mail – a community food hall and gathering space with vintage branding steeped in Wyoming history and Aviation Americana. De Havilland’s Steakhouse and the Chugwater Silo Beer Company serve as anchor tenants, while the Beacon 38 Bar and Shy Annie’s Ice Cream activate the common area with sophisticated cocktail service and a vintage soda fountain recalling a simpler time, while guests to roam through exhibits and displays detailing the city’s contributions to history. Protected outdoor dining spaces serve as intimate enclosed patios or open food hall picnic tables for watching the runways. Shipping container kiosks serve as incubator spaces for fledgling retail and food and beverage concepts. The Airside Conference Center (with full food service) would fill meeting space needs for the community and make the center viable to serve all day-parts. A second-floor addition creates additional gallery/event space with panoramic views of the botanic garden, airside runways, and downtown.
Services
- Site and Property Assessment
- Space Planning
- Design
- Modeling / Rendering


