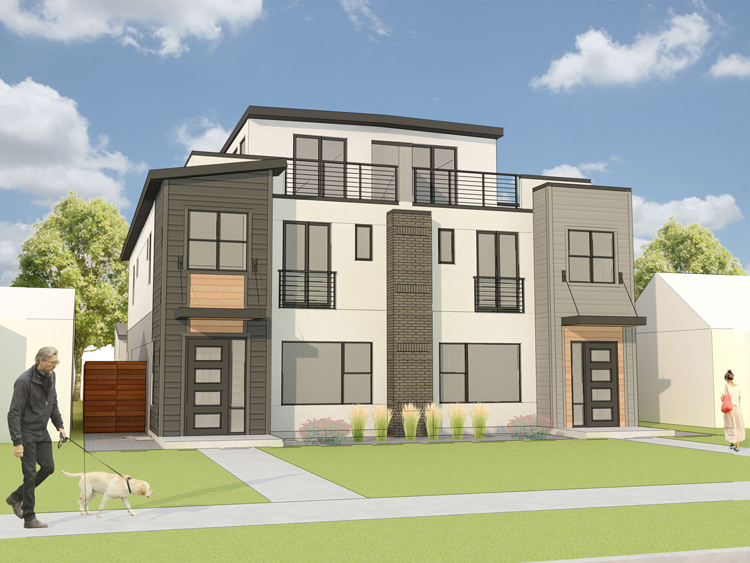2471 S Cherokee
2471 S Cherokee
- Residential
- 12/08/19
Description
We don’t frequently get the chance to evolve a design after it is built. But in the case of the Cherokee Duplexes we go that opportunity. A new developer liked the original design but wanted a more ‘open’ plan for the living area. Each unit is two and a half stories and features private decks, open living space and detached garages. The refined facades continue to take mid-century modern design cues to retain some of the character from the ever-changing neighborhood.
3,200 Square Feet per unit
New Construction
Located in Denver, Colorado
Services
- Space Planning
- Design
- Modeling / Rendering
- Code Analysis
- Design Development
- Building Department Submittals

