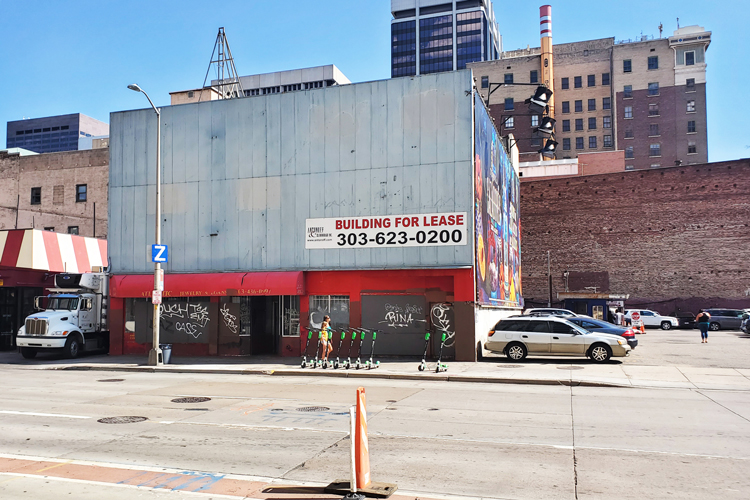913 15th Street
913 15th Street
- Commercial, Core & Shell
- 03/08/20
Description
Arrow B was enlisted to revitalize the first floor of the Waxman building – a multi-story structure with a rich retail history in the heart of the Theater District in downtown Denver. In an unusual twist, the upper two floors had already been permitted for an exciting (and massive) electronic marquee and sign panels. The design presented design cues and challenges. The main floor was split into two tenant spaces and new storefronts were organized around existing and future structure. The interior provided for two equal tenant spaces with bathrooms and back-of-house storage. Other floors were updated for code and life safety requirements. The project included a design review process with the City of Denver.
3,250 Square Feet
Renovation/Remodel
Located in Denver, Colorado
Construction by TBD
Services
- Site and Building Assessment
- Field Documentation / Record Drawings
- Space Planning
- Code Analysis
- Design
- Design Development
- Lighting Design
- Modeling / Rendering
- Consultant Coordination
- Construction Documentation
- Permit Submittal
- Design Review Submittal
- Construction Phase Services

